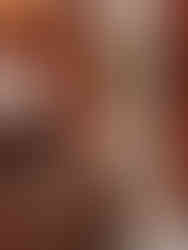FRAME Workplace: A Bold Redefinition of Modern Business Spaces
In the heart of Moscow’s Republic urban quarter stands FRAME Workplace, a premium glass office tower that reimagines the concept of business spaces. Designed by Babayants Architects, the project focuses on the building’s public areas, particularly its grand lobby, spanning an impressive 5,647 square metres. This architectural masterpiece marries functionality with aesthetic innovation, setting new standards for modern workspaces.

Innovative Space Planning
With its high ceilings and dual-sided permeability, the FRAME Workplace offers a spatial experience that defies conventional office designs. Babayants Architects approached the elongated lobby, punctuated by a series of columns, with creativity and purpose. A series of architectural portals was introduced, visually dividing the space into zones. These portals act as frames for both functionality and visual storytelling, transforming the lobby into a series of interconnected yet distinct areas.
Terracotta: The Heart of the Concept
The terracotta hue serves as the defining feature of the design, glowing warmly through the building’s glass façade. This colour not only creates a striking visual identity but also honours the architectural heritage of the area, echoing the red-brick structures nearby. The use of natural stone with rich textures complements this palette, adding layers of authenticity and warmth. This vibrant and unexpected choice for an office environment makes the space uniquely memorable.
Design Features that Stand Out
Portal Divisions: These architectural elements highlight the harmonious proportions of the space while creating an intuitive flow throughout the lobby.
Integrated Café: Reflecting the design language of the lobby, the café is framed by illuminated, layered portals and features a sleek, minimalist counter that seamlessly blends form and function.
Elevator Wall Design: Clad in metal with glowing terracotta accents, the elevator area exudes modern sophistication. The use of natural stone enhances the overall aesthetic, adding a tactile and visual richness to the space.
Blending Aesthetics and Functionality
The grand lobby isn’t just visually striking; it’s a practical space designed to support productivity and interaction. From hosting informal meetings to offering a comfortable area for a coffee break, the lobby serves as a multifunctional hub. Its design ensures that the first impression of the companies housed within the building is one of elegance, efficiency, and innovation.

Project Details
Location: Moscow, Russia
Area: 5,647 square metres
Design: Babayants Architects
FRAME Workplace is a testament to the transformative power of thoughtful design. Babayants Architects have created a space that balances bold visual elements with purposeful functionality, redefining what it means to work and interact in a premium business environment. With its blend of modern aesthetics and cultural homage, FRAME Workplace stands as a beacon of architectural innovation in Moscow.

.png)
















.png)
Comments